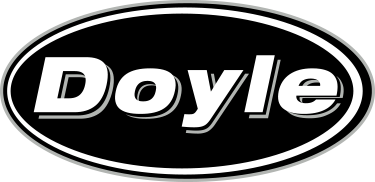The 10,000 SF retail building within Wheaton North Commons was developed as a purely speculative real estate venture. Strategically designed to offer flexibility for a range of tenant types and sizes, the facility accommodates storefront presences for anywhere from 1 to 10 businesses. The versatile design of the building included drive-through capabilities, catering to potential food-service tenants, while meeting modern consumer needs and enhancing accessibility.
To bring this project to fruition, the Doyle team navigated the Planned Unit Development (PUD) city approval process, ensuring compliance with local regulations and community standards. The building design features modern aesthetics that align with the overall theme of the Wheaton North Commons development, creating a cohesive look throughout the campus. The building's adaptable layout not only optimizes space utilization but also provides an inviting environment for a variety of retail options, contributing to the vibrant atmosphere of the community.





